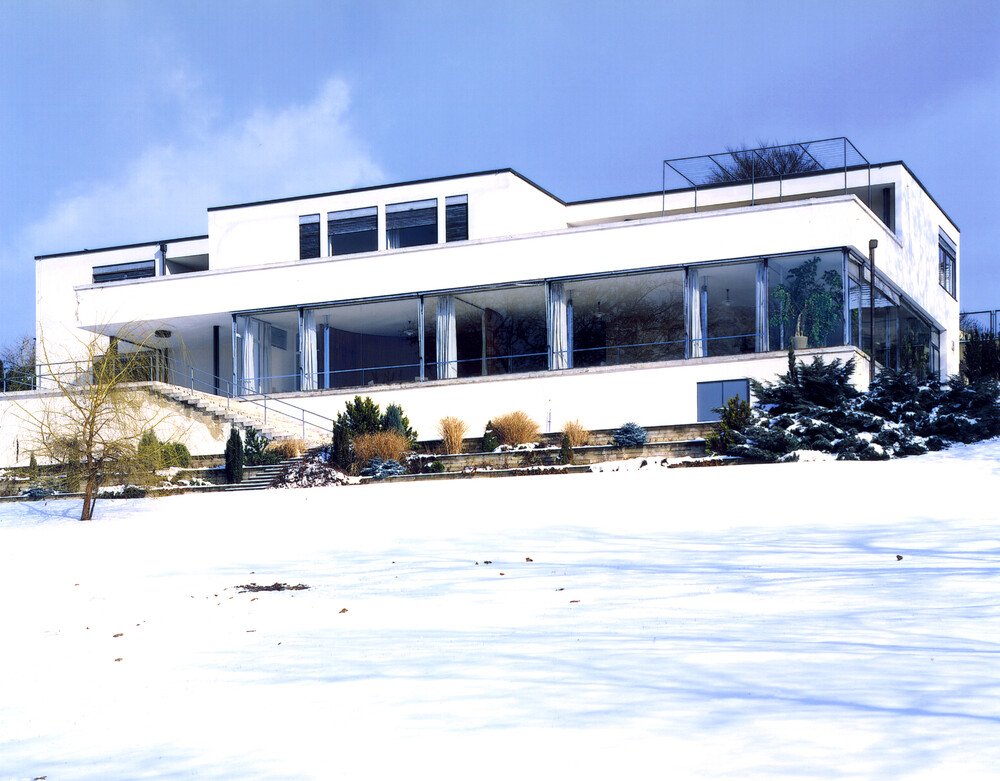Initial Research: Ludwig Mies van der Rohe
Since my project will be a residential home within an estate community, the concept will be modern architecture (with some contemporary inputs). Therefore I am looking at the works of Ludwig Mies van der Rohe who is known as one of the pioneers of modern architecture. Mies completed his first building at 21 and was then scouted by Peter Behrens. ''Impressed by this 21-year-old's debut, Peter Behrens offered Mies a job in his office – alongside Gropius and Le Corbusier– initially working on the AEG Turbine Factory.'' (Astbury, 2018). One of his works I will be looking at is the Villa Tugendhat.

Villa Tugendhat (1929-1930) by Ludwig Mies van der Rohe

Villa Tugendhat (1929-1930) by Ludwig Mies van der Rohe
This villa consists of three floors and is built on an incline. The home is very spacious and Mies implemented his functionalist concept through the simplistic form of the building, the execution of an open floor plan to maximize space and the use of natural light as a primary source by removing possibilities of an exterior frame of wall and instead implementing high windows. ''Mies’ design principle of “less is more” and emphasis on functional amenities resulted in a fine example of early functionalist architecture, a groundbreaking new vision in building design at the time.'' (ArchEyes,2023). The images above feature the back of the house but the front of the house, where the main entrance is, faces a street. What would be the third story as seen from the back becomes the first floor when seen from the front because of how the house is built on a slope. The main entrance shows the garage and the chauffeur's flat and also has an opening leading to the terrace and the rooms of the inhabitants. From the street view, the building gives the illusion of a one-story house and looks almost unremarkable and boring. "Seen from the outside it does not look very special or conspicuous. That is typical for Mies van der Rohe and all his projects. For him, what mattered, was the interior, so that you could feel well and open-minded. He preferred open and fluid space, "open plan", as it is called by architects......" (Dvořák,2017). The image below shows the view of the house from the street.
Villa Tugendhat (1929-1930) by Ludwig Mies van der Rohe
The Villa Tugendhat was one of the first residential examples of the modernist movement of the 20th century. The main structure of the house is made from reinforced concrete and steel frames. Glass, steel and concrete are the attributes of Mies' buildings and these materials have influenced architecture up to present day. In my own work I will be doing more research on these materials as they would be the main materials my building will be made out of. Mies liked to make spacious buildings as the garden occupied most of the floor space and the windows allowed for the people inside to feel more connected to the outside. I also plan to implement these concepts in my final project.
References
Astbury, J. (2018). Mies van der Rohe: the modernist architect who led the Bauhaus to its end. [online] Dezeen. Available at: https://www.dezeen.com/2018/11/19/mies-van-der-rohe-modernist-architect-third-director-bauhaus-100/ [Accessed 2 Feb. 2024].
ArchEyes (2023). Villa Tugendhat in Brno by Mies Van Der Rohe. [online] ArchEyes. Available at: https://archeyes.com/villa-tugendhat-in-brno-by-mies-van-der-rohe/ [Accessed 3 Feb. 2024].
Pohanka, V. (2017). Villa Tugendhat – a masterpiece of modernism. [online] Radio Prague International. Available at: https://english.radio.cz/villa-tugendhat-a-masterpiece-modernism-8175497 [Accessed 3 Feb. 2024].
-

Good that you looked at these building but try to relate your ideas and opinions within your research a little more
ReplyDelete