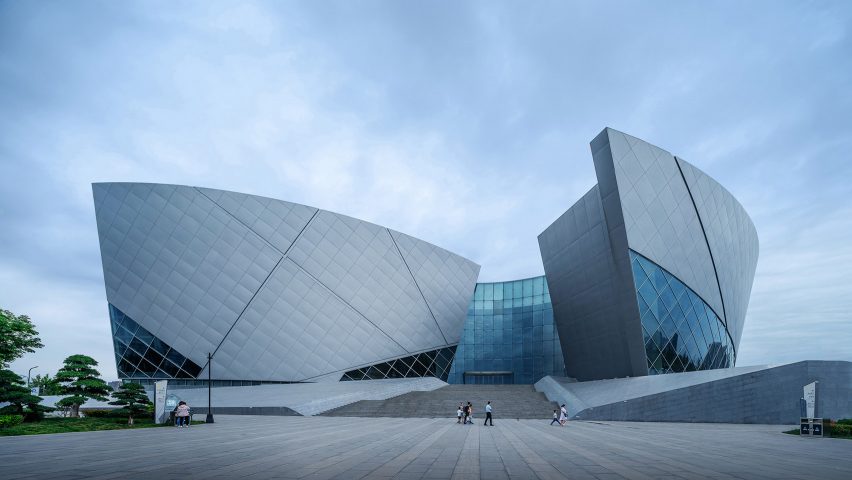Research Post: Zhengzhou Grand Theatre
In this post I will be researching the Zhengzhou Grand theatre. I am researching this building because of its innovative design with its use of organic curves and I can also relate the building back to my project work.

Zhengzhou Grand Theatre by The Architectural Design and Research Institute of HIT (2020)
This theatre occupies a concert hall, opera hall, theatre hall and other functional spaces and was created by a state owned firm to serve as a cultural hub for performing arts and also aimed at promoting creative expression within the art community. Its concept was to depict a ship sailing on the yellow river known to the city of Zhengzhou, 'Zhengzhou Grand Theatre, as the highest-level performing arts landmark in the Central Plain Region of China, takes a ''boat of art sailing on the Yellow River'' as the design concept," said The Architectural Design and Research Institute of HIT (ADRI of HIT.)' (Astbury, 2022). The exterior of this building is covered by aluminium panels and its facade is cut by large sections of glazed windows that allows for people to see the view of the city. The building uses a vast amount of glass panels over a large area which helps to reduce the amount of energy used by taking advantage of natural lighting. It also has strips of light which illuminate the building at night and makes it stand out. The buildings facade is what inspired the entrance for my drawing, I thought it was a great way to implement natural light into my building but also make it beautiful and functional by making it a door entrance.
Another innovative feature of the building was its design of skylights. These skylights have a surface in them which when light is shown on it, it redirects the light into the building more efficiently. It helps to cover a wider range of spread within the building thereby allowing the building to use a cheaper and easier method to attain the same results as a regular skylight. 'Another creative design is reflected in the water drop-shaped skylights featuring a light-guiding internal surface, which reduces the weight, as well as construction and maintenance cost compared with traditional reflective glazing surface.' (Archello, n.d.)
For the interior, each hall is distinctly different in terms of material usage. 'In the concert hall, pale wood and an undulating ceiling create a light, open space, while the theatre has been given a darker wooden finish with concealed lighting to create a sense of intimacy despite its large height.' (Astbury, 2022). Even though each venue looks different, the use of flowing lines makes it all look well balanced and keeps up the aesthetic from the exterior to the interior. The layout of this building had to be well thought out, this influenced my thought process for my site and building placement in order for the circulation of people from the outdoor to the indoor area to be well organized. It will also be helpful to show the interior layout aswell and how different parts of the building are accessible.
The building is a symbol of Zhengzhou's development economically and reflects the culture and identity of the place. It plays a role in preserving and promoting the art and heritage of its region.
References
Archello (n.d.). Zhengzhou Grand Theater | The Architectural Design and Research Institute. [online] Archello. Available at: https://archello.com/project/zhengzhou-grand-theater [Accessed 15 May 2024].
Astbury, J. (2022). Zhengzhou Grand Theatre’s sail-like forms reference a ‘majestic ship’. [online] Dezeen. Available at: https://www.dezeen.com/2022/07/11/zhengzhou-grand-theatre-architectural-design-research-institute-hit/ [Accessed 14 May 2024].

Comments
Post a Comment